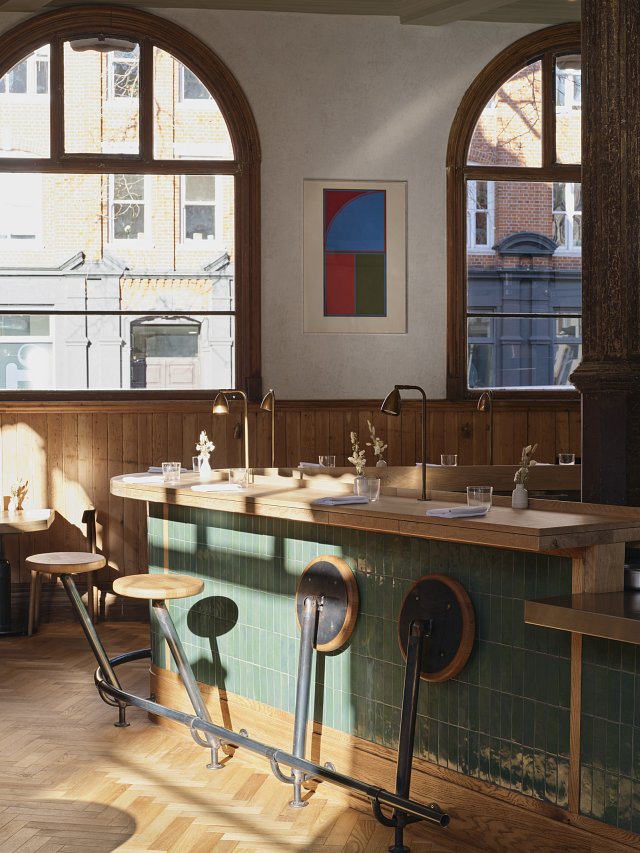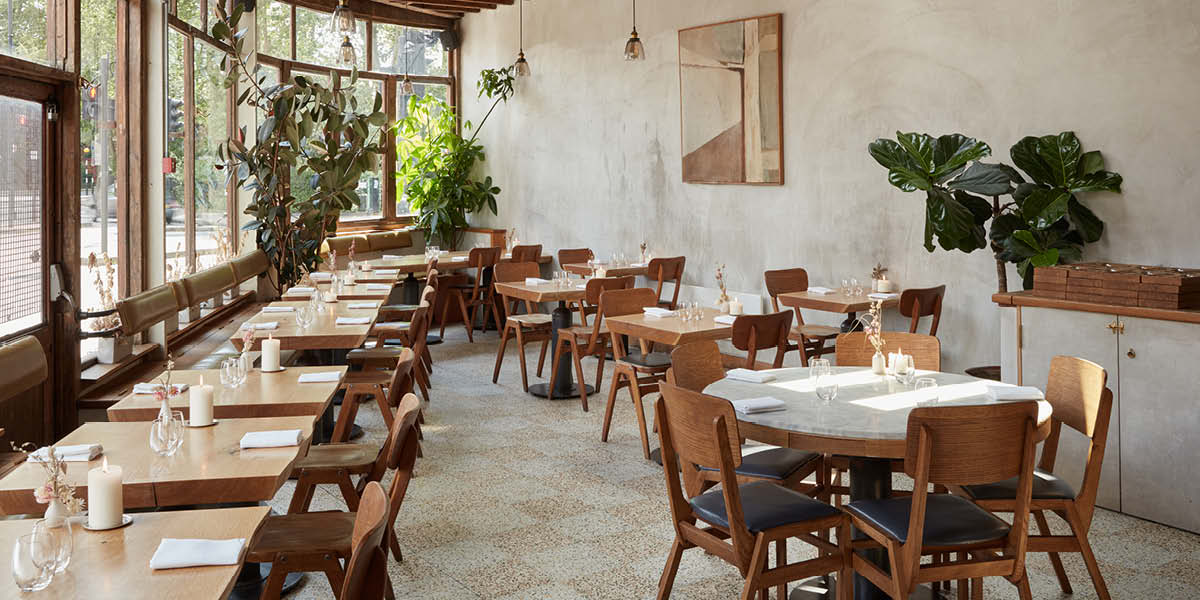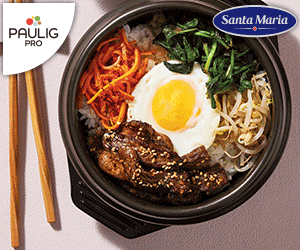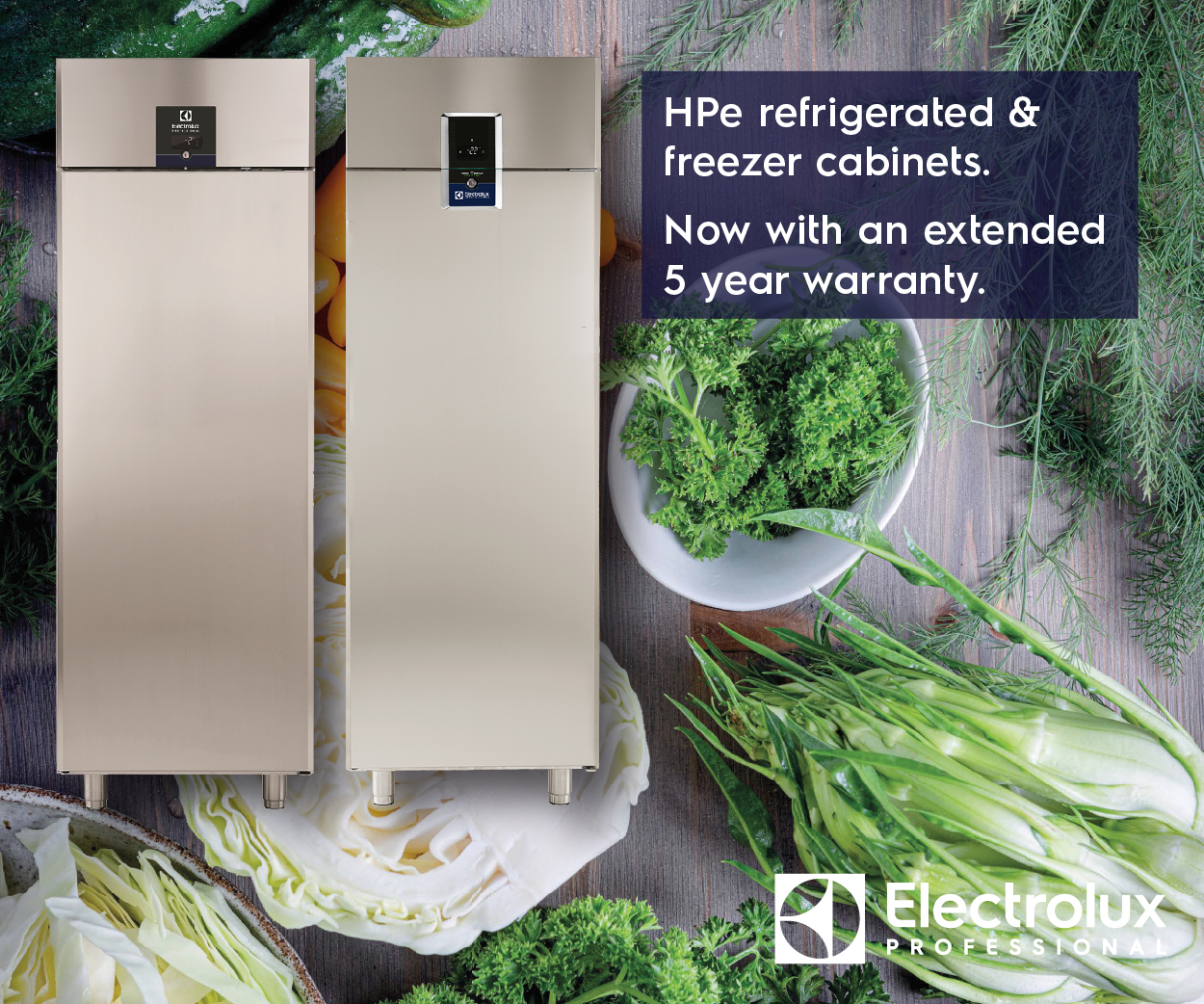Feature: Style and Substance

Of course, your space needs to look good, but it’s also got to be comfortable, safe and functional to be fit for purpose
While your menu might hit the spot for a broad guest demographic, your restaurant’s look, feel and general vibe carry the potential to bring that extra something special. Whether you’re brand-new to the biz or an old hat looking to breathe new life into your venue, there’s so much to consider throughout the process of restaurant design.
Effortlessly economical
For any food-focused business looking to maximise space, nailing the functionalities, reducing the environmental footprint and elongating the lifespan of appliances should be top of the agenda.
“The first question to ask is, why are you renovating?” says Paul Anderson, managing director of Meiko. “It’s good to have clear goals and budgets for new equipment but be prepared to be flexible because some innovations you may not have encountered – such as automatic hoods on pass-through dishwashers, reverse osmosis water treatment, integral water softeners and heat recovery – cut labour, save space, time and energy and help extend the life of the equipment.
“The key to any refit or renovation is to plan well in advance and get as much advice as possible, especially about the critical appliances and what comes with them.”
According to Chantelle Nicholson, chef-owner of the modern European restaurant Apricity in Mayfair, designers and operators alike are looking further into the traceability of the furniture, fixtures and equipment they’re putting into venues. “A huge amount of good-quality furniture and fittings can be procured second-hand, meaning you’re getting really great things for a more competitive price, there is less embodied carbon and a captivating story to be told,” she chimes. “For me, it’s an important consideration – repurpose and reuse need to be front and centre.”
Take time to browse second-hand options; there are bound to be restaurants in your local area that are also refurbishing, and they could be harbouring some real hidden gems they might be eager to pass on. “I’d also encourage operators to be flexible,” adds Nicholson. “Try and ensure the team feels comfortable moving around the space, and that the room can have a lovely buzz whether it’s full or only a few tables. Lighting is also key, so ensure this is given priority.”
For some well-established brands, there can be a reluctance to embrace change, particularly when it comes to adopting modern cooking technology. But it’s important for restaurateurs to recognise the benefits of integrating advanced cooking systems, which are often too worthwhile to ignore. “Investing in intelligent cooking technology not only ensures consistency and ease of use, but also leads to cost savings,” observes Graham Kille, technical sales director at Rational. “These innovations provide significant advantages for chefs in terms of their work processes. This appeal is highlighted further as the industry faces mounting challenges in staff recruitment and retention,” he adds. “By creating improved working environments, modern cooking technology can attract new talent and enhance employee retention rates.”
At a time when energy prices continue to rise, threatening even the most profitable businesses, the benefit of updating old equipment as part of a wider redesign is significant. As Scott Duncan, MD of Unox, notes: “With technological advances taking place at lightning speed, operators updating old equipment will find truly innovative features and equipment that looks great.”
There are several key stages to the successful delivery of any kitchen project, and each one should be addressed to ensure the best possible result. So, be sure to inform your chosen designer of both your process and goal as soon as you can. “It starts with planning, which will include services like ventilation,” says John Nelson, MD of Nelson. “Then the designer will look at menu concepts and covers and will take measurements to start exploring what’s possible in terms of the building and budget. The next stage is definitely layouts and appliance choices to enable the perfect workflow to be created and, finally, from an approved design, going on to project manage every phase of the installation.”
Practical placement
With kitchen and front-of-house redesigns, it’s especially crucial to consider the staff experience. Your team, who are likely to work on-site day in, day out, will expect an environment that allows them to work safely, efficiently and in a way that’s comfortable for them.
“Taking this into account, it’s important for an operator to think about the most essential bits of kit that a kitchen or restaurant area will need to operate smoothly,” emphasises Duncan. “Once this has been decided, it’s then important to consider the flow of the site. A kitchen and front-of-house setup that flows effortlessly will achieve ongoing efficiencies, while one that has been poorly designed will see staff crossovers and lead to bottlenecks – something that not only slows down service but can also lead to accidents when operating at full capacity. Having said that, a site’s layout can be somewhat dictated by the location of utilities such as gas, water and electricity. However, the cost of moving these to create the optimum flow should be weighed up against the impact of an inefficient kitchen.”
For Matt Emmerson, co-founder of European restaurant Perilla in Newington Green and Mediterranean concept Morchella, located just outside of London’s Exmouth Market, starting off with a tight budget led to some initial operational difficulties. “At Perilla, we constantly reworked the site,” he says. “Luckily, through being in the space over a period of time and taking in-depth feedback from the team, we have worked together to minimise the various challenges presented by the building, making it an easier, more efficient and enjoyable space to work in. The teething issues we had with Perilla enabled us to create Morchella with a greater understanding of making it a safe and comfortable space to work in for us, our staff and customers, and we were able to experiment more with merging safety and beauty.”

The Morchella interior
Emmerson views functionality as the most important element of any design, but especially for a space as practical as a restaurant. “We work by ironing out finances first, then working backwards to understand the number of seats required,” he explains. “From there we could focus on the practical elements of service from a kitchen, back-of-house and front-of-house perspective. Once we had worked out the functional elements of the design, we were able to concentrate the remaining energy on aesthetics. Honestly, it’s not until you start operating that you begin to see things that need to be improved, even with all the planning in the world.”
Nicholson agrees, noting that a sense of ease is vital to any successful restaurant – with the flow of guests as well as the team. “The ability to flex is super important, too,” she urges. “None of our furniture is fixed and all of our tables can be joined together, meaning it can work in many configurations, ensuring the guest experience is paramount. We’ve also added extra buffers for noise due to the hard surfaces we have. We added wool to the underside of the tables, and one of our alumni made us these gorgeous fabric wall hangings using leftover fabric with food peel and skin for the dye.”
Easy on the eye
Now everything’s up, running and making sense, it’s time to get stuck into the fun part: making the space look good! The balance of aesthetics and functionality is essentially down to clever design, so it could be a good idea to make use of the services provided by a kitchen design house. If you want your venue to be perceived as stylish and on-trend, ask for their insights and projections for what’s set to be popular next year and beyond.
“Open kitchen set-ups – with a roaring grill taking centre stage – will be all the rage in 2025, and for years to come,” predicts Justin Cadbury, chairman and CEO of Synergy Grill Technology. “Consumers love the theatre of seeing their food being cooked over flames from the comfort of their table.”
Apricity harbours a naturally warm space, adorned in muted pinks, beige and cream, with additional pops of colour coming from carefully placed plants and tiles. “It features quite a lot of wood due to the concept’s connection to nature – our tabletops, the floor and also some of the joinery is bespoke, made using foresso,” says Nicholson. “Nature-led design features as much as possible; we have light shades made from oyster shells and coffee grounds. We’ve added on as we’ve spent more time in the space, rather than overdesigning at the outset. We’ve lived in it and then added bits and pieces here and there, as you would with your own home.”
Once the plaster had been stripped off, the team was impressed with the natural patina of the walls, which ultimately steered the general aesthetic. “It’s a rectangular space, which also made things quite simple from a layout perspective,” she notes. “Again, having movable tables and seating was key. In terms of the kitchen, a few design features allowed it to be good enough to be on show for our chef’s table. Making the windows a feature and adding some design-led hot lamps contributed to the overall look.”
For Emmerson, a movement towards luxury, grandiose and extravagance is on the rise, as consumers continue to seek special occasion dining experiences. “But these trends inevitably drive up prices, so we’ll see how long it lasts,” he says. “Personally, I try to stay away from the trends and have always focused my attention on building restaurants that stand the test of time and maintain their beauty throughout. I think, with sustainability more at the forefront of design processes nowadays, trends are leading towards better quality and long-lasting design features, so I guess, in that sense, we are following this trend!"
Rather than tapping into the latest fads, the teams at Perilla and Morchella have always been led by the spaces at hand, picking out a few key elements from original features and working out the designs from there, centring the style around the characteristics of each building. Morchella is more of an ode to the grandness of the former bank in which it resides, while Perilla centres on raw materials, simplicity and stripped-back wooden finishes. Each design complements the respective restaurant’s atmosphere and vice versa, encapsulating the individuality of each venue while at the same time making each feel cosy and familiar.”
“Let the space you’re in lead the way,” Emmerson concludes. “Work with the building not against it, as this is how the design flow begins to take place. I would say, with regards to kitchen design, not underestimating the space is also important, ensuring it has space for all but not so much that it loses flow. Restaurant-wise, it really is the magic formula for creating a space which is comfortable for diners and staff manoeuvring the space, but also creating something that’s unique and beautiful.”















